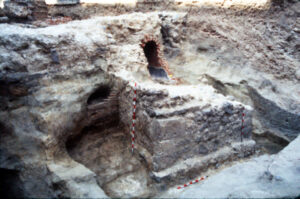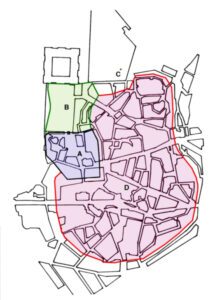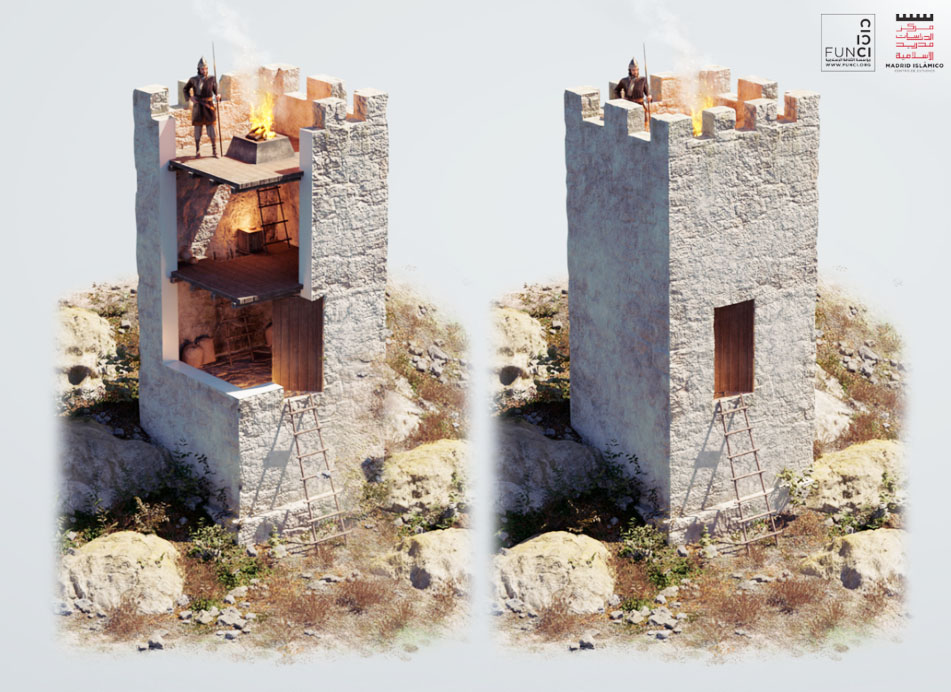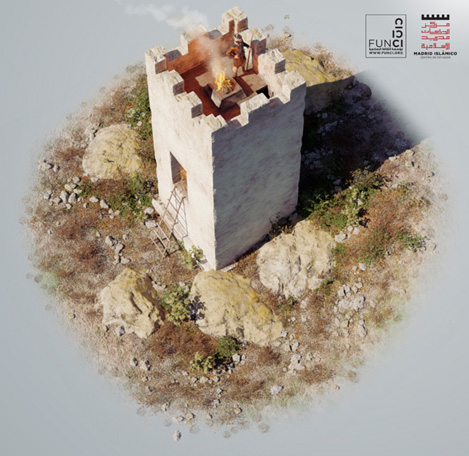Articles
The defensive watchtower of the Taifal Mayrit
Between 1995 and 1997, a defensive structure was identified in the Plaza de Oriente (Madrid), specifically in the area near the Teatro Real.
Its location was at the ancient edge of the ravine of the Arroyo del Arenal and it was identified as a watchtower. Architecturally, it has a quadrangular plan of 3.65 m long by 3.40 m wide, with a stepped base, preserving -very irregularly-, up to about 4 m of elevation (Andreu & Retuerce, 1995: 41-42; Retuerce, 2004: 86).
Actually, the best preserved remains would correspond to the base of the tower. In any case, the entire structure was adapted and embedded in the irregular relief of the ravine, because only three of the faces of the base, the front and the sides, are visible. Circumstantially, at the point chosen to erect the military structure there was a cave, so it was necessary to build a brick wall to close the cavity.
 In addition, several procedures were followed in order to conveniently accomodate the tower. First, the ground was excavated to generate the foundation pit and the appropriate platform. In any case, and in spite of a non-regularized leveling, the adequate support was achieved. Everything seems to indicate that the structure was anchored horizontally to the side wall of the ravine. Subsequently, a first step was raised with a thickness varying between 40 to 60 cm thick. Above this step, a strong plinth was built, then a second step that reaches between 1.20 to 1.40 m in thickness. Finally, the remaining elevation of the watchtower was assembled (Retuerce, 2004: 86).
In addition, several procedures were followed in order to conveniently accomodate the tower. First, the ground was excavated to generate the foundation pit and the appropriate platform. In any case, and in spite of a non-regularized leveling, the adequate support was achieved. Everything seems to indicate that the structure was anchored horizontally to the side wall of the ravine. Subsequently, a first step was raised with a thickness varying between 40 to 60 cm thick. Above this step, a strong plinth was built, then a second step that reaches between 1.20 to 1.40 m in thickness. Finally, the remaining elevation of the watchtower was assembled (Retuerce, 2004: 86).
From a technical point of view, the components of the work are heterogeneous, since it includes sandstone, flint, limestone, granite, etc. This implies a work of reuse of available and nearby materials for a quick work.
First, the ground was excavated to generate the foundation pit, apparently staggered, and the appropriate platform.
The core is formed by a mortar of cobbles and small flints. The exterior face of the base has ashlars in the corners, while small masonry is used in its center section, plastered with lime. The walls of the rest of the tower seem to apply the model of small courses with masonry, with some pieces of better appearance, probably plastered with lime.
The chronology of the tower, according to the thermoluminescence dating of the samples obtained from ceramic objects corresponding to the interior filling of the cave and the bricks used for its walling, place it in the first years of the decade of the 1080s (± 84 years). Reasonably, we would be in the final moments of the Taifa of Toledo (Andreu & Retuerce, 1995: 41). Madrid had already suffered serious demonstrations of the Christian advance towards Toledo. Traditionally, although without reliable testimonies, the temporary occupation of the medina by Fernando I is mentioned around 1047. The Castilians would abandon the place after establishing the system of parias (León, 1796: 25).
In any case, due to its location on the Arenal ravine, it would assume the role of surveillance over an important nearby water resource, such as the Caños del Peral and the adjacent irrigated areas.
The core is formed by a mortar of cobbles and small flints. The exterior face of the base has ashlars and ashlars in the corners, while for the center of the facing, small masonry has been used, plastered with lime.
Taking into account the time of its construction, the functionality of the watchtower would be very specific. In spite of having a distant position with respect to the emiral enclosure and the albacar, it would have a preferential visual communication with the medinilla. In any case, due to its location on the Arenal ravine, it would assume the role of surveillance over an important nearby water resource, such as the Caños del Peral and the adjacent irrigated areas. However, the control of the ravine itself and of a blind spot (the drainage of this stream into the Leganitos stream, a possible point of attack for the Christian armies) is emphasized (Fig. 1C).
 In the 12th century, the new Christian population inertias, including the construction of a second enclosure, would condemn the usefulness of the watchtower, which would probably be demolished before the final decades of the 14th century. Subsequently, the ruined remains of the tower were buried when this area became an urban dunghill linked to the Valnadú gate, and its deposits accumulated throughout the fifteenth and sixteenth centuries (Malalana, 2011: 251).
In the 12th century, the new Christian population inertias, including the construction of a second enclosure, would condemn the usefulness of the watchtower, which would probably be demolished before the final decades of the 14th century. Subsequently, the ruined remains of the tower were buried when this area became an urban dunghill linked to the Valnadú gate, and its deposits accumulated throughout the fifteenth and sixteenth centuries (Malalana, 2011: 251).
At the beginning of the 17th century, the chronicler Quintana included in his book a tower, located “in the field outside the walls, near the spouts… of the Peral, at the top of the Pelota game, a little distant from the Alcázar”, identified as “Gaona, and by another name Alçapiernas” (1629: fol. 4r). We could establish the consequent relationship between the watchtower of the XI century and the Gaona. However, documents extracted on the late fifteenth and early sixteenth centuries considered that Alzapiernas was a watchtower located between the gates of Guadalajara and Valnadú, in the northeastern corner of the second enclosure of Madrid (Malalana, 2011: 218-220).
Click here to see the 3D virtual reconstruction of the Taifa watchtower
Excerpt from the article by Antonio Malalana: “El modelo de la organización militar de Maŷrīṭ entre los siglos IX-XI”
Translation: FUNCI



